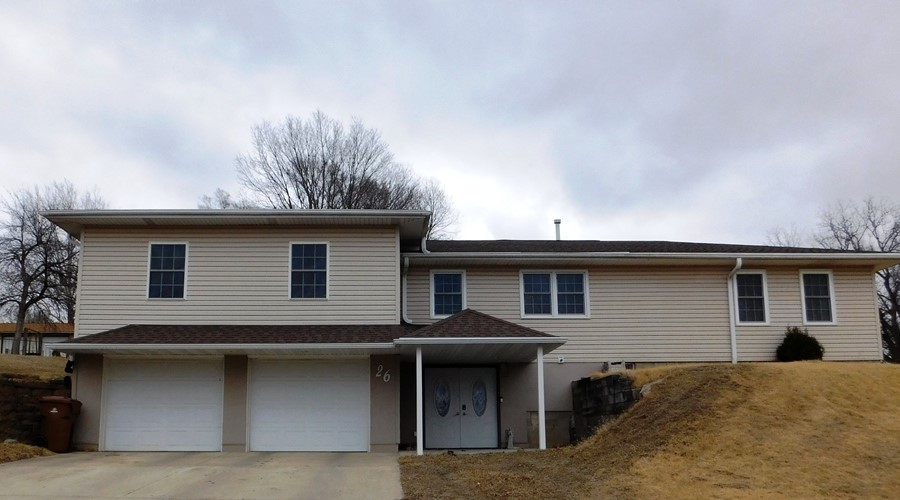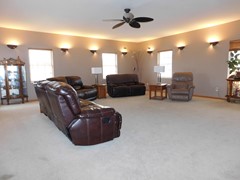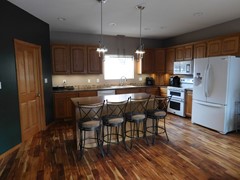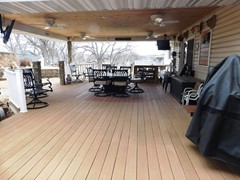



Style
Raised Ranch
Price
$269,900
Address
26 S. 24th Street
Denison
Bed
4
Bath
2
Sq. Ft.
2244
Built
1959
Looking for plenty of room plus garage space? So much house for the money with over 2200 SF on the main and a HUGE garage. This house features a spacious light-filled living room with a 3 sided gas fireplace opening into the large kitchen. Kitchen has cabinets with pullouts, stove, frig, DW, microwave, big island w/seating, huge walk-in pantry and dining area, big enough for the entire family and patio doors to the 500+ SF covered deck! Main bedroom w/walk-in closet, private bath also with door to the deck. 2 additional bedrooms, bath & office area complete the main floor. Walk-out basement has family room, possible 4th bedroom, laundry and plenty of storage. And that garage! 24x48 – with room for 2-4 cars and workshop area – great for whatever you need. Alley access to the rear yard with extra parking – big enough for a camper plus vehicles and a yard shed. Extra large lot and plenty of privacy will make this yard your favorite place this summer. Call today and start your summer in your new home.
- Address 26 S. 24th Street
- Year Built 1959
- Square Feet 2244
- Lot Size 98.66x165 (2 lots)
- Taxes $3920
- Bedrooms 4
- Baths 2
- Kitchen Stove, frig, DW, microwave, island, pantry
- Family Room Basement
- Fireplace Gas, 3 sided between kitchen and livingroom
- Laundry Basement
- Basement 1092 SF
- Basement Finish 546 Fin SF
- Garage 3+ Car Built-in w/shop
- Deck/Patio Covered Deck
- Heat Gas Forced Air
- Air Conditioning Central Air
- Avg Electricity
- Avg Gas
- Energy Efficiency


